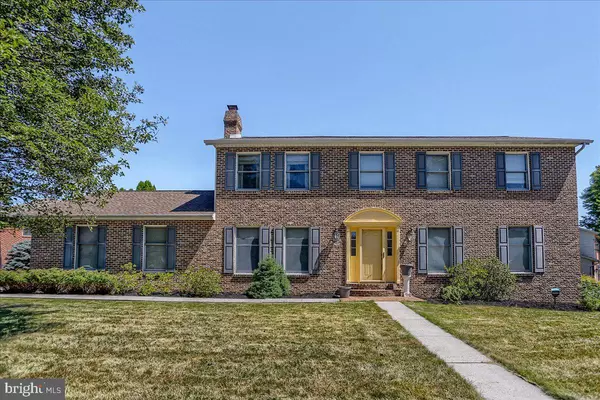For more information regarding the value of a property, please contact us for a free consultation.
1125 W POWDERHORN RD Mechanicsburg, PA 17050
Want to know what your home might be worth? Contact us for a FREE valuation!

Our team is ready to help you sell your home for the highest possible price ASAP
Key Details
Sold Price $490,000
Property Type Single Family Home
Sub Type Detached
Listing Status Sold
Purchase Type For Sale
Square Footage 4,052 sqft
Price per Sqft $120
Subdivision Hampden Heights
MLS Listing ID PACB2013534
Sold Date 12/22/22
Style Traditional
Bedrooms 5
Full Baths 3
Half Baths 1
HOA Fees $1/ann
HOA Y/N Y
Abv Grd Liv Area 3,052
Originating Board BRIGHT
Year Built 1991
Annual Tax Amount $4,426
Tax Year 2022
Lot Size 0.340 Acres
Acres 0.34
Property Description
.....GREAT OPPORTUNITY to live in wonderful Hampden Heights! Home with over 4000 square feet of living space with four bedrooms, three and one half baths, finished lower level, appealing spa room with plenty of light streaming thru the numerous windows and skylights. To continue listing the incredible features of this home, there is a formal dining room and a formal living room with marble floors, a sizeable kitchen with granite countertops, wood floor, new appliances (which convey), tray ceiling and eating area. Kitchen is open to the cozy family room with arched brick gas fireplace and opens into the beautifully cedar covered walls and ceiling spa area with tile floors and a large hot tub. The spa overlooks the gorgeous and private above ground heated pool consisting of an upgraded new pool liner, heater and pump. Further upgrades include new roof, fresh paint thru out house, new carpets, new garage doors with super silent motor mechanism, baths, and rear solar panels on the south side of house. The lower level is finished with a fourth bedroom and full bath. Economical gas heat, great location, desirable schools, spa, heated pool....good living!
Location
State PA
County Cumberland
Area Hampden Twp (14410)
Zoning RESIDENTIAL
Rooms
Other Rooms Dining Room, Primary Bedroom, Bedroom 2, Bedroom 3, Bedroom 4, Kitchen, Laundry
Basement Fully Finished, Full, Interior Access, Sump Pump, Poured Concrete
Interior
Interior Features WhirlPool/HotTub, Formal/Separate Dining Room, Built-Ins, Carpet, Ceiling Fan(s), Family Room Off Kitchen, Skylight(s), Soaking Tub, Tub Shower, Upgraded Countertops
Hot Water Natural Gas
Heating Forced Air
Cooling Ceiling Fan(s), Central A/C
Fireplaces Number 1
Fireplaces Type Gas/Propane
Equipment Microwave, Dishwasher, Disposal, Refrigerator, Washer, Dryer, Oven/Range - Electric
Fireplace Y
Appliance Microwave, Dishwasher, Disposal, Refrigerator, Washer, Dryer, Oven/Range - Electric
Heat Source Electric, Natural Gas
Laundry Upper Floor
Exterior
Exterior Feature Patio(s)
Parking Features Additional Storage Area, Garage - Side Entry, Garage Door Opener, Inside Access, Oversized
Garage Spaces 8.0
Fence Vinyl
Utilities Available Cable TV Available
Water Access N
Roof Type Asphalt
Accessibility None
Porch Patio(s)
Road Frontage Boro/Township, City/County
Attached Garage 2
Total Parking Spaces 8
Garage Y
Building
Lot Description Cleared, Level
Story 2
Foundation Permanent, Block
Sewer Public Sewer
Water Public
Architectural Style Traditional
Level or Stories 2
Additional Building Above Grade, Below Grade
New Construction N
Schools
Elementary Schools Winding Creek
Middle Schools Mountain View
High Schools Cumberland Valley
School District Cumberland Valley
Others
Senior Community No
Tax ID 10-17-1029-145
Ownership Fee Simple
SqFt Source Assessor
Security Features Smoke Detector
Acceptable Financing Conventional, VA, Cash
Listing Terms Conventional, VA, Cash
Financing Conventional,VA,Cash
Special Listing Condition Standard
Read Less

Bought with Bimal Rai • Iron Valley Real Estate of Central PA
GET MORE INFORMATION




